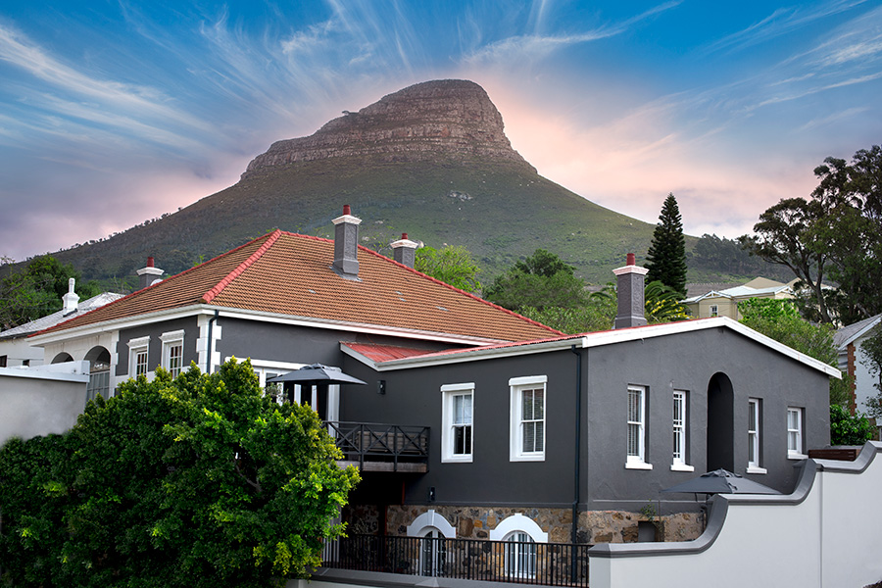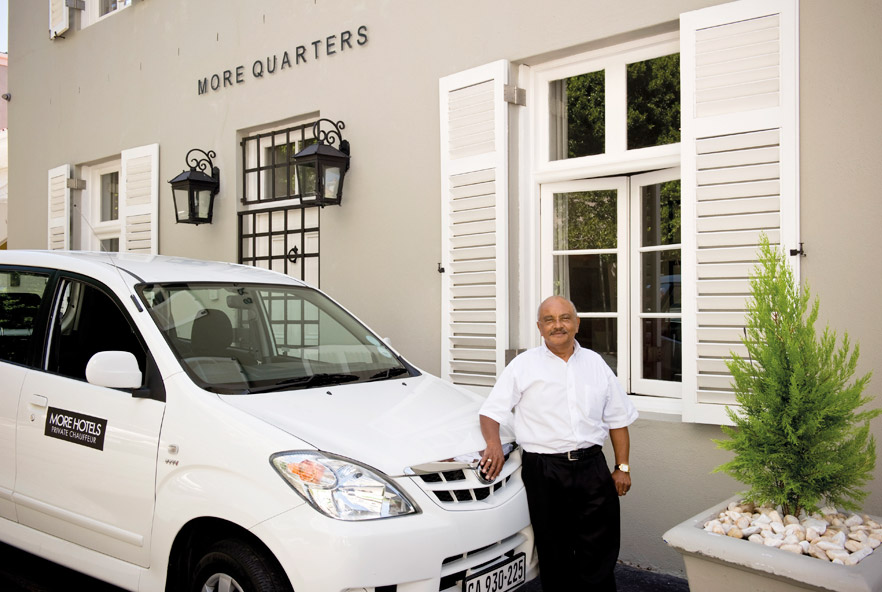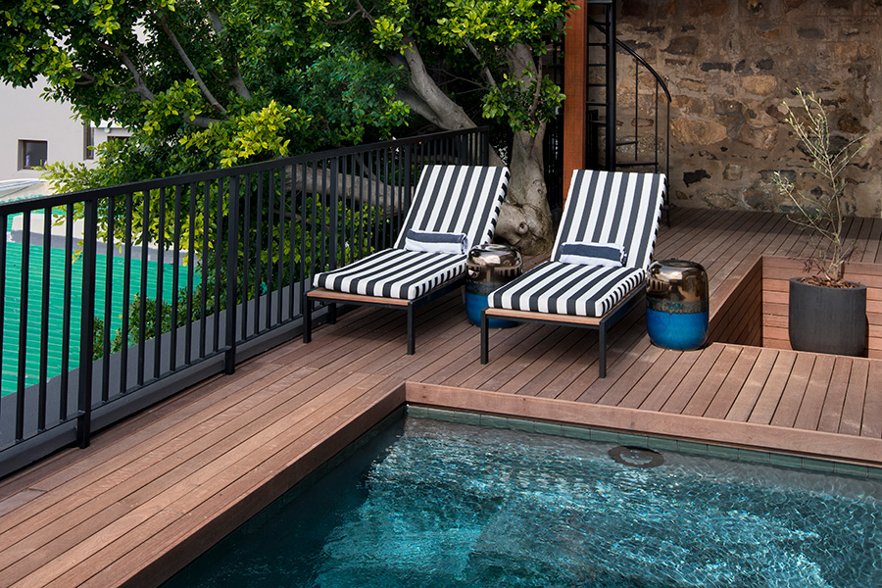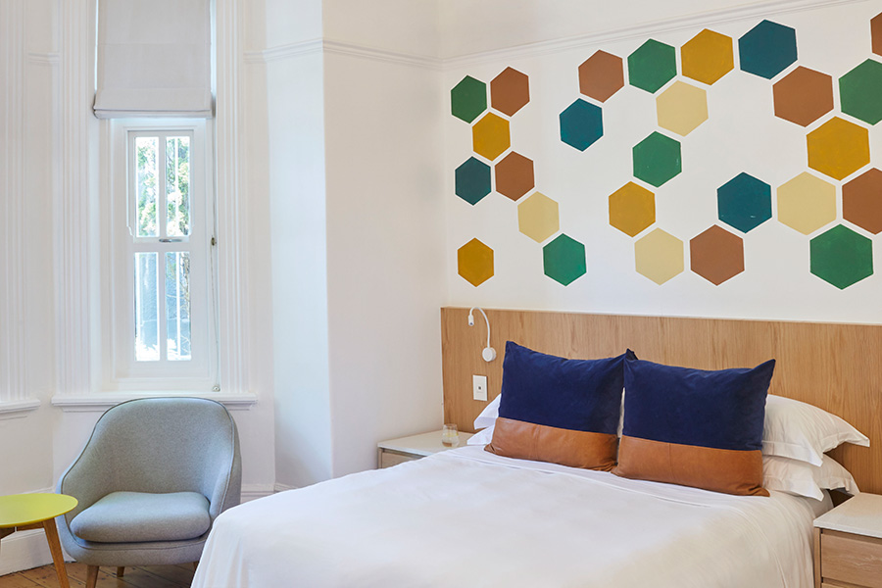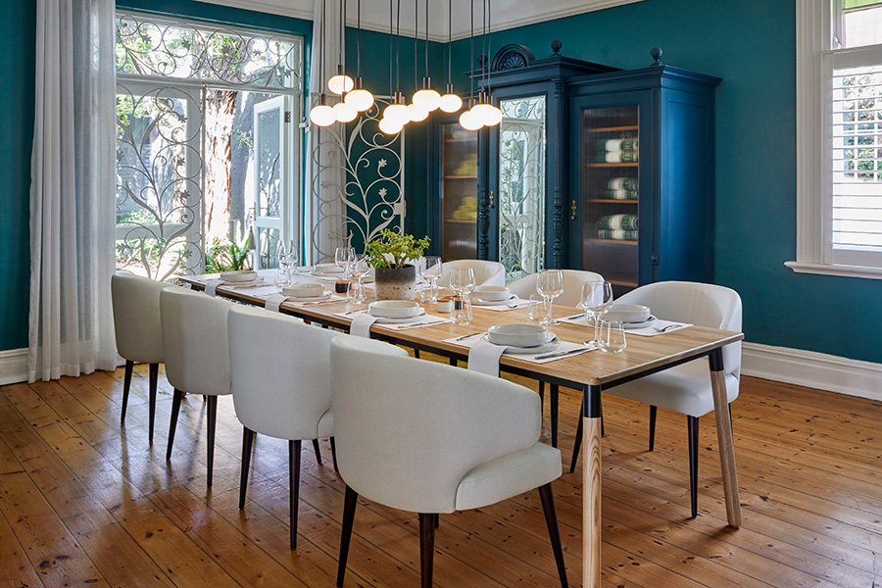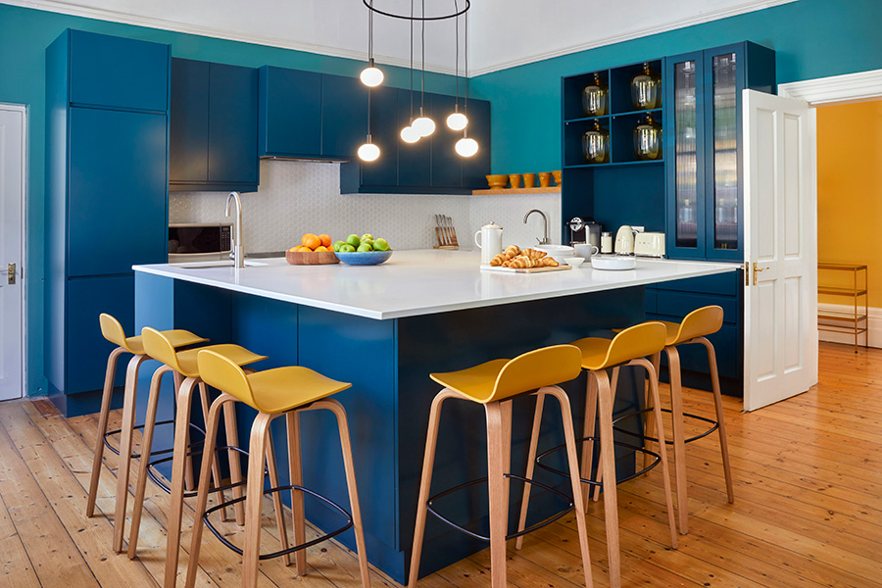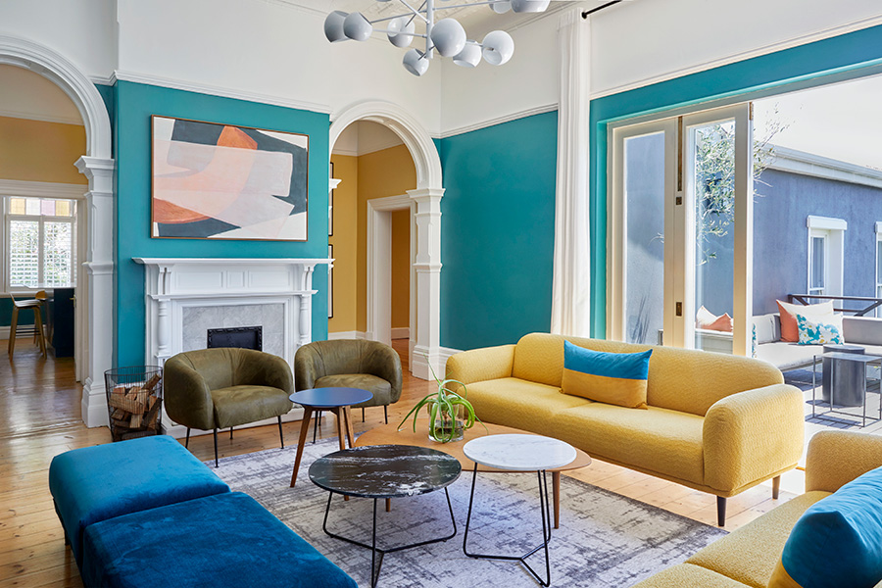Overview of More Quarters Residence
Commanding beautiful views from a quiet corner in Cape Town’s fashionable Tamboerskloof, More Quarters Residence offers an elegant retreat for an independent-minded holiday.
Tastefully decorated to provide comfort and style while maintaining its historical Victorian appeal, this deluxe 4-bedroom house offers families and groups of friends the privacy and luxury of a villa with the benefits of hotel services.
A 24-hour reception welcomes and escorts guests to the villa and sumptuous breakfasts can be enjoyed each morning at More Quarters, set just down the road. The villa’s fully-equipped kitchen and spacious dining room provide excellent entertaining spaces and a shaded private patio and pool promise lazy summer days in the sun. More Quarters Residence embraces beautiful mountain and city views, and ever-popular Kloof Street is a short walk away, offering bustling bars, cool sidewalk cafés and hip boutiques.
Make a Positive Impact Through TravelMore Community Foundation* (MCF) is a non-profit organisation and the Foundation for the MORE Family Collection group, supporting sustainable social development and environmental conservation in Southern Africa. All community projects for social development are self-sustainable, as they believe that by supporting communities to contribute their own efforts and skills, projects are kept alive into the future. Socially inclusive conservation is critical to biological diversity and MCF strives to achieve community collaboration and custodianship within all conservation projects. More Community Foundation’s purpose is to provide a long-term, meaningful contribution to community development and the conservation of the natural resources where MORE Family Collection operates. |
Rates
Competitive rates for unforgettable experiences
Select your preferred currency to view rates by season
| Date | Board | Price |
|---|---|---|
| 04/01/2024 - 30/04/2024 | Bed & Breakfast | $290 |
| 01/05/2024 - 31/08/2024 | Bed & Breakfast | $230 |
| 01/09/2024 - 19/12/2024 | Bed & Breakfast | $305 |
| 20/12/2024 - 03/01/2025 | Bed & Breakfast | $365 |
| 04/01/2025 - 30/04/2025 | Bed & Breakfast | $310 |
| 01/05/2025 - 31/08/2025 | Bed & Breakfast | $230 |
| 01/09/2025 - 19/12/2025 | Bed & Breakfast | $305 |
| 20/12/2025 - 03/01/2026 | Bed & Breakfast | $365 |
| 04/01/2026 - 30/04/2026 | Bed & Breakfast | $310 |
Scroll For More
Our rates are per person sharing unless we note differently.
Please treat all pricing as a guide only:
Our Best Price Promise
If you’re able to find a better quote for your itinerary let us know and we’ll match it.
Highlights & Activities
What's on offer whilst on this itinerary?

Day tours

Restaurants within walking distance

Shopping
General Facilities
Classic Victorian merges with contemporary chic at More Quarters Residence. High-ceilinged rooms offer ample space and large sash windows frame beautiful garden and city views. Sleek, wooden flooring radiates warmth and charm, and snug outdoor courtyards and patios offer cosy retreats in which to curl up and relax with a book. Intricately-moulded fireplaces add elegant appeal while comfortably-sized rooms with spacious en suite bathrooms promise plenty of comfort at the end of the day. Secure off-street parking is available.

Air conditioning

Babysitting service

Concierge service

Kitchen

Laundry service

Plunge pool

Room service

Shuttle service

Wi-Fi available
Dining
A fully-equipped kitchen with timber finishes features modern amenities and plenty of accessories, ideal for self-catering convenience. Guests are welcomed with a fully-stocked fridge and can pre-order specific items.
Why travel with Go2Africa?
Based in Cape Town, our team of experts are all born and raised in Africa.
When you travel with us you’re assured of the Big 5 Guarantee.
We Are Safari Experts
We have first-hand knowledge of every single destination, lodge and activity we recommend.
Our Best Price Promise
If you’re able to find a better quote for your itinerary let us know and we’ll match it.
Positive Impact
The money from your trip stays in Africa, supporting local communities and conservation projects long after you return home.
Full Service, 24/7 On Safari Support
We take care of every detail, offering 24/7 assistance and local know-how from the right time zone, until you return safely home.
Complete Financial Protection
Our clients are fully covered by our supplier default insurance, and Our accreditation bond with the Southern Africa Tourism Services Association

